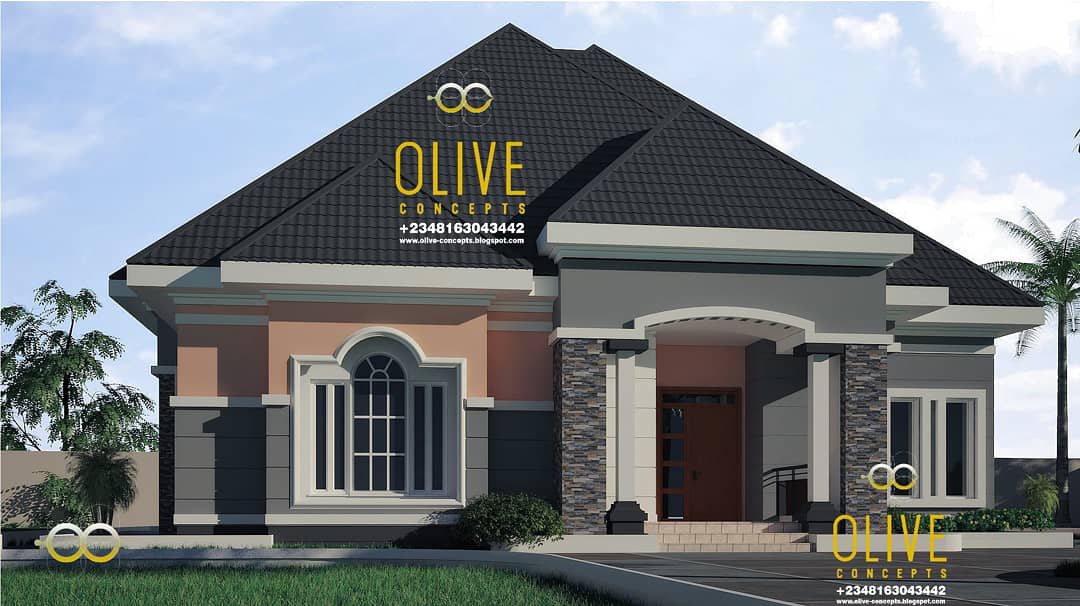three bedroom block of flats

3 BEDROOM BLOCK OF FLATS This is a contemporary residential commercial building, consisting of 8 units of 3 bedroom block of flats, all the units are typical, although the upper floors are cantilevered, so the bedrooms are more spacious than the ground floor. PLAN FEATURES sitting room guest restroom dining kitchen store 3 bedrooms ensuite with closet call or send us a message on WhatsApp at +2348163043442 TELL US YOUR DESIRED MODIFICATIONS, AND WE WILL CUSTOMIZE THEM TO SUIT YOUR NEEDS.





