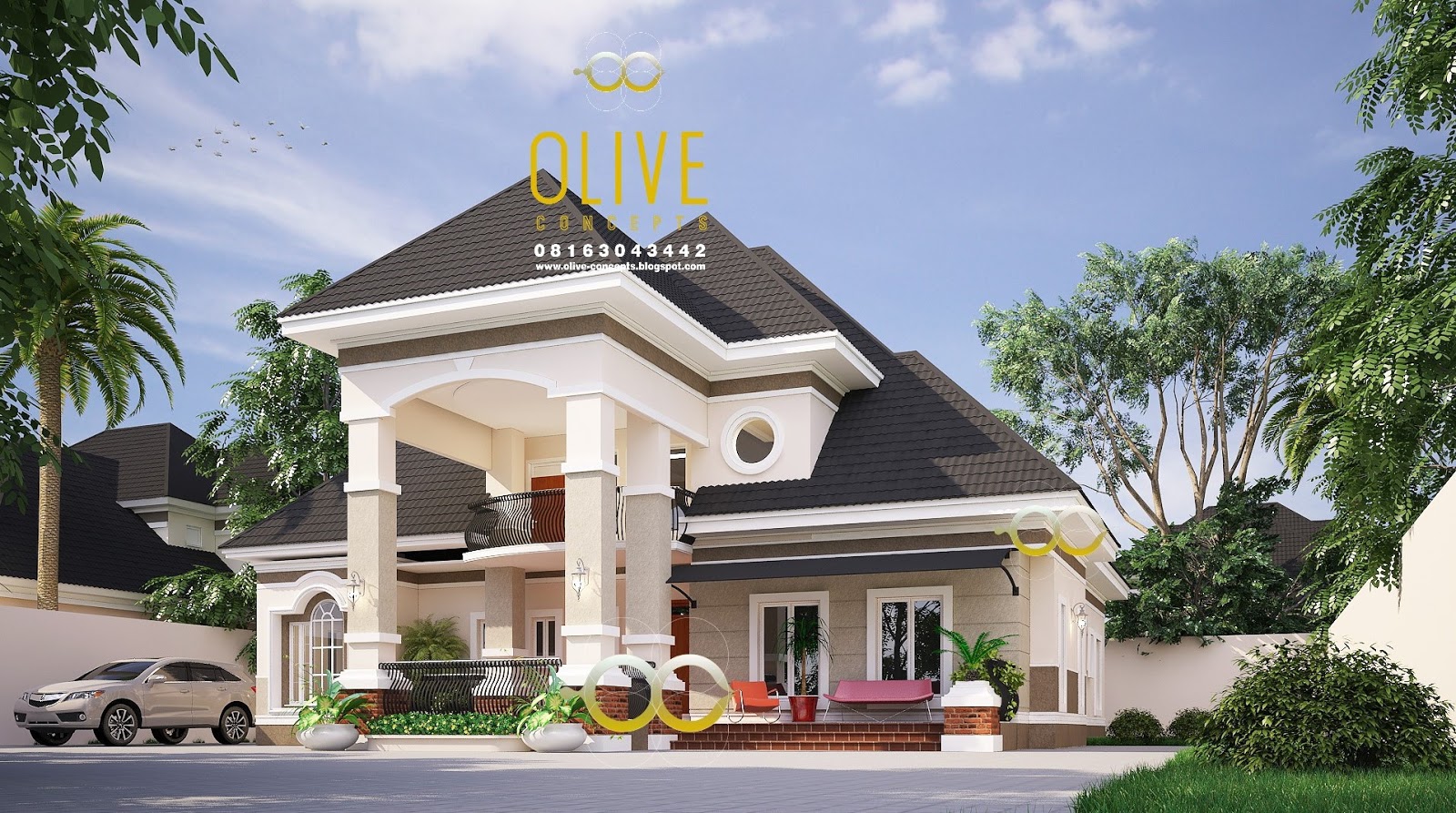architectural design of Four bedroom duplex
Architectural design of 4 bedroom duplex (designed to client’s specifications)
PLAN FEATURES
Ground floor
Ante room
Guest toilet
Mini Sitting room
Gym
Home office
Main sitting room
Dining
Kitchen
Store
Laundry
Upper floor
Madam’s bedroom en-suite with walk-in closet
Master bedroom en-suite with walk-in closet
One bedroom en-suite with walk-in closet
Family lounge
Study
TELL US ABOUT YOUR DESIRED CHANGES SO WE CAN CUSTOMIZE TO SUIT YOUR NEEDS
You can call or reach us on WhatsApp 2348163043442



Comments
Post a Comment