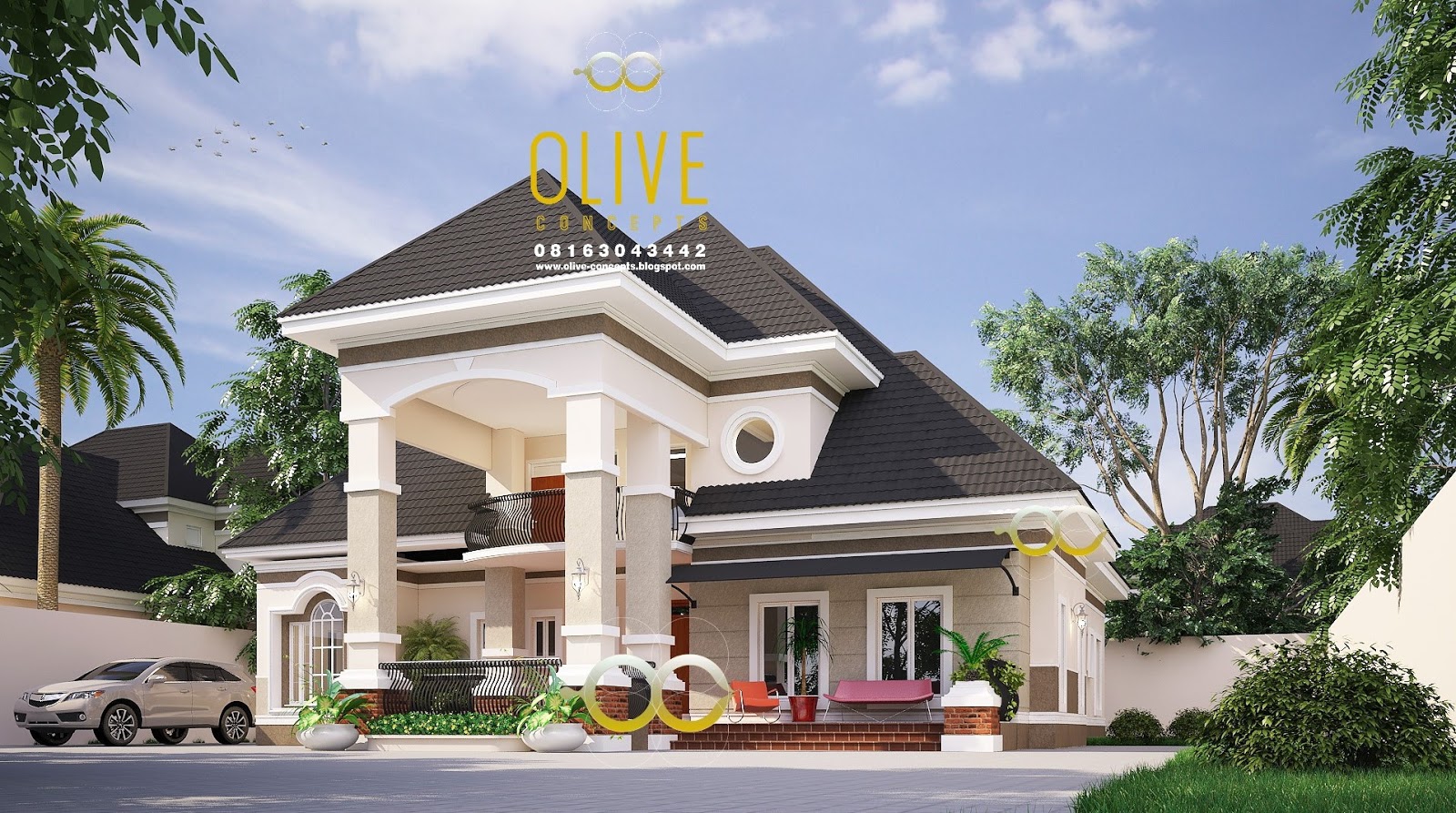4 bedroom terrace duplex semi detached with 2 bedroom flats (3 units)
4 BEDROOM TERRACE DUPLEX SEMI DETACHED WITH 2 BEDROOM FLAT (3units) On 540sqm plot.
PLAN FEATURES
Ground floor
Ante-room
Guest restroom
Sitting room
Dining
One bedrooms en-suite
Kitchen
Store
2 bedroom flat area
Guest wc
Sitting room
Dining
Kitchen
Store
Two bedroom en-suite with walk-in closet
First Floor
Three bedrooms en-suite with walk in-closet
Shared Balcony for the madam and master suite
2 bedroom flat area (typical with ground floor)
Pent floor
Family lounge
Home office
Gym
Roof top garden
2 bedroom flat area (typical with the ground floor)
TELL US ABOUT YOUR DESIRED CHANGES SO WE CAN CUSTOMIZE TO SUIT YOUR NEEDS
You can call or reach us on WhatsApp
+2348163043442







can this sit on a 50/100 plot
ReplyDeletecan you also modify to remove the flat on the penthouse, what's the cost of the plan