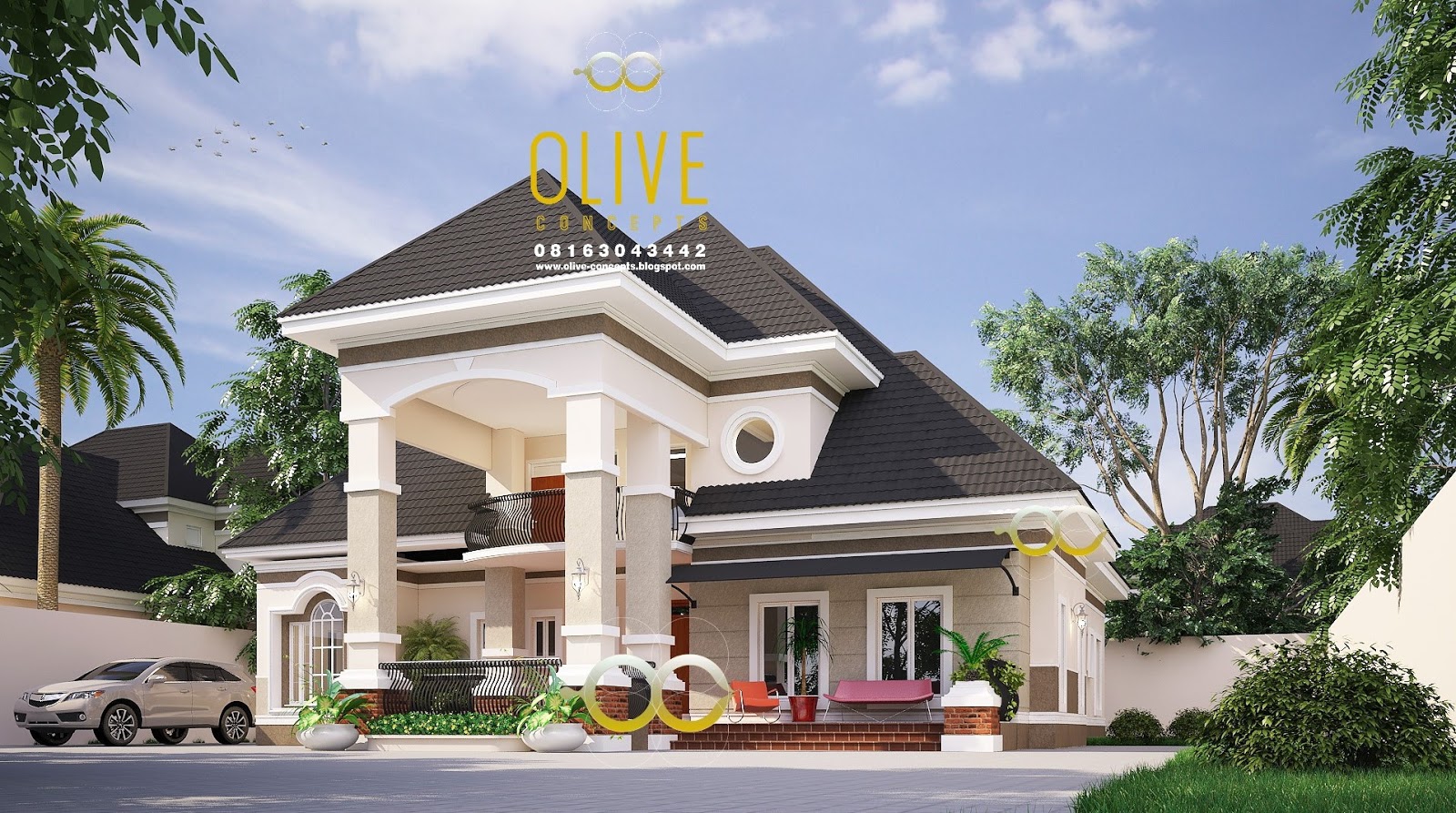Four bedroom duplex
4 BEDROOM DUPLEX On 100ft by 50ft (450sqm) plot. The highlight of this design includes private balcony for each bedroom on the upper floor and a double volumn master suite with it's private lounge.
PLAN FEATURES
Ground floor
Ante-room
Guest restroom
Sitting room
Dining
One bedrooms en-suite with walk in-closet
Kitchen
Store
Utility /laundry
Gym
Upper Floor
Family Lounge
Three bedrooms en-suite with walk in-closet
Balconies for all four bedrooms
TELL US ABOUT YOUR DESIRED CHANGES SO WE CAN CUSTOMIZE TO SUIT YOUR NEEDS
You can call or reach us on WhatsApp






Comments
Post a Comment