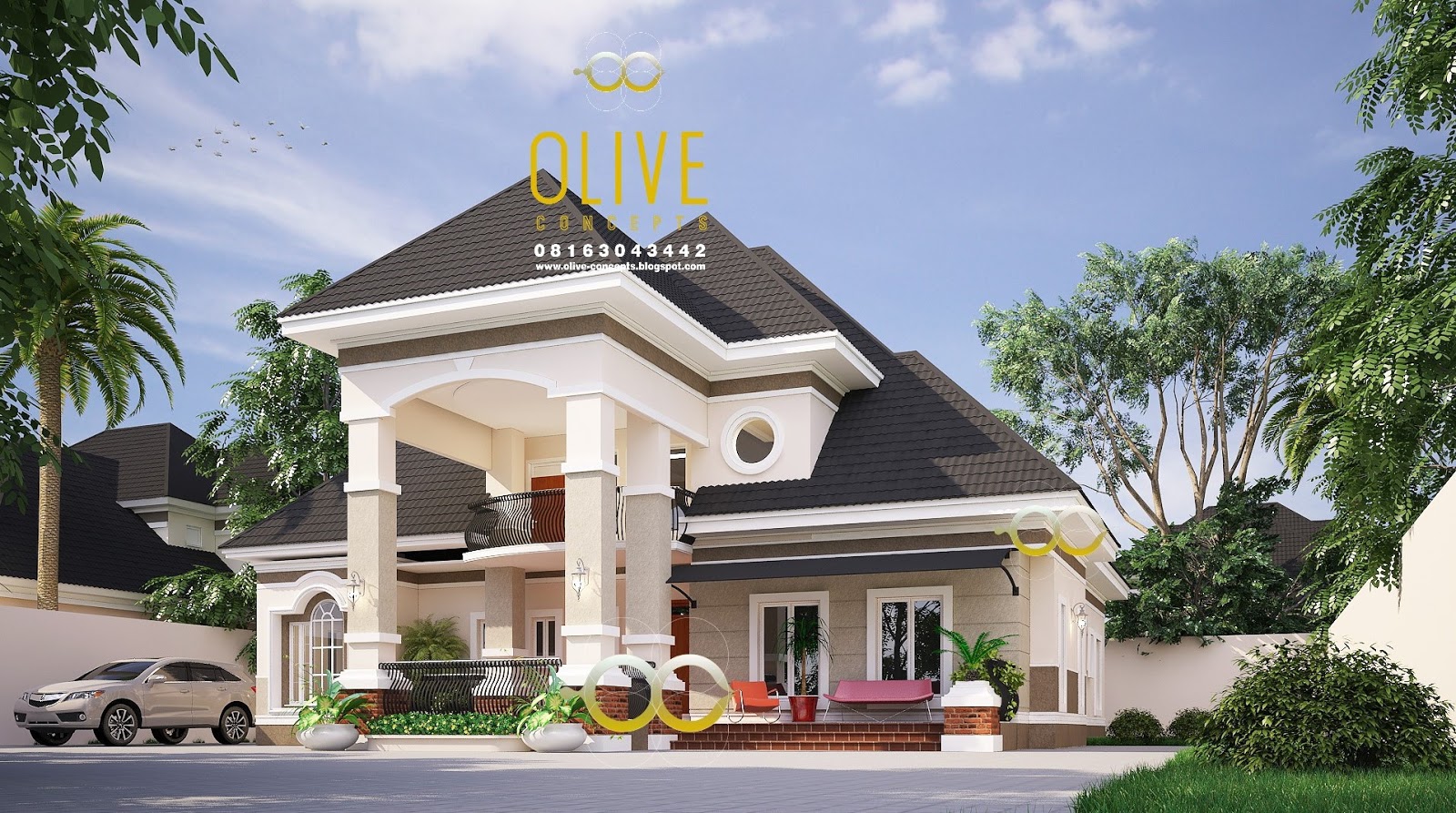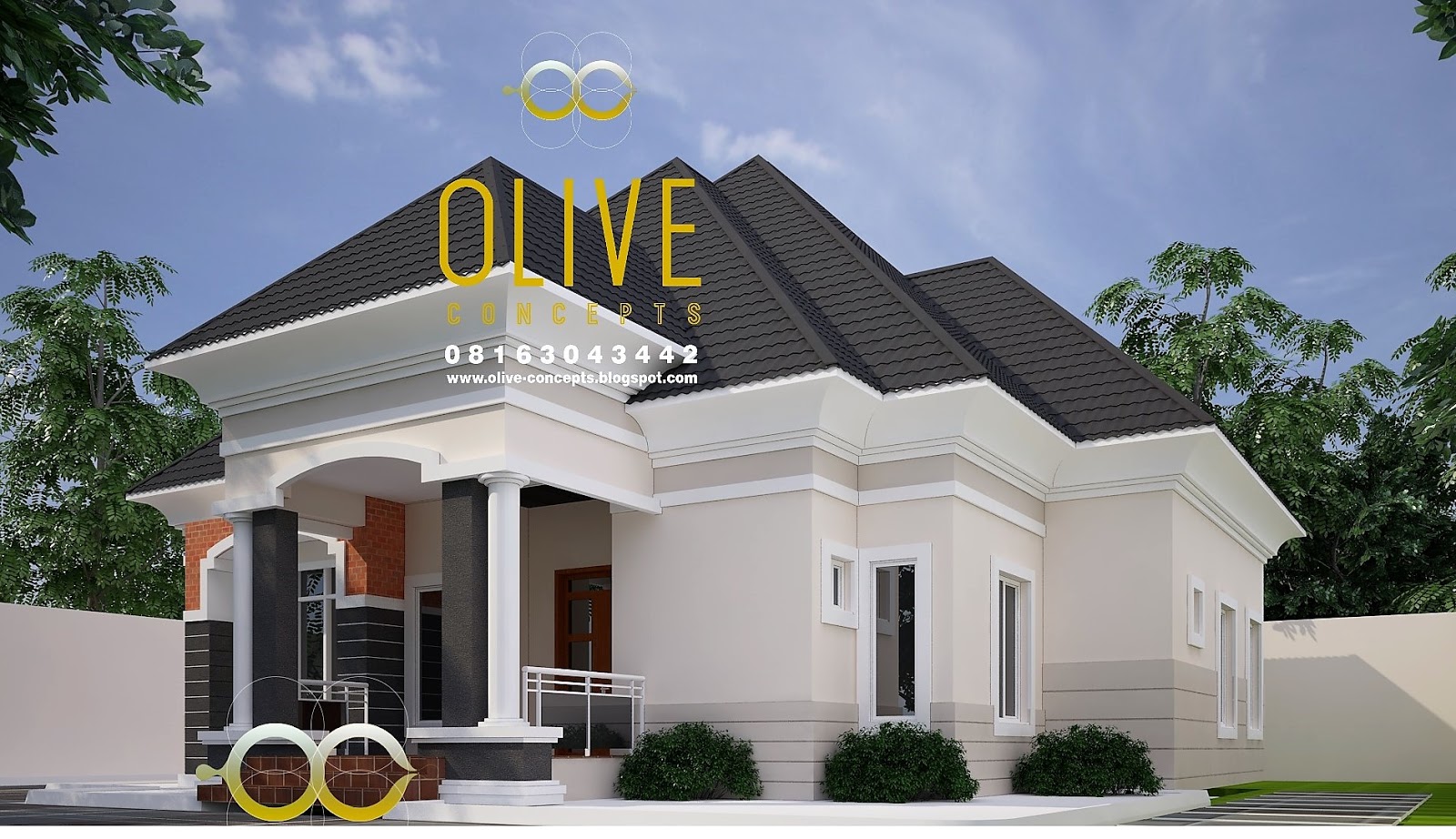2 bedroom semi detached apartment building (8 units)

8 units of 2 bedroom flats on a 900sqm plot with adequate vehicular parking space and a security house FEATURES Guest restroom Sitting room Dining Master bedroom en-suite with walk-in closet 1 bedroom en-suite Kitchen Store All 8 units are typically TELL US ABOUT YOUR DESIRED CHANGES SO WE CAN CUSTOMIZE TO SUIT YOUR NEEDS You can call or reach us on WhatsApp +2348163043442









